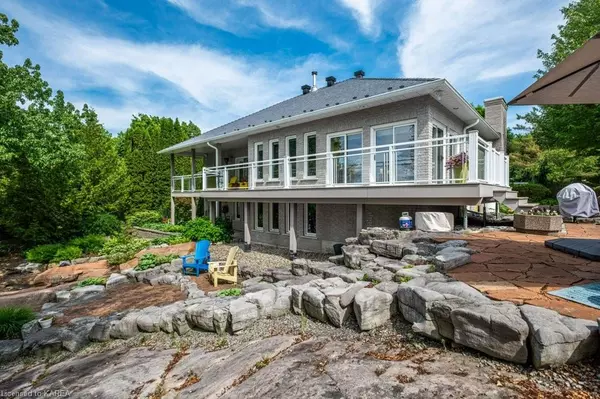
3909 Stone Point Road Inverary, ON K0H 1X0
4 Beds
4 Baths
1,965 SqFt
UPDATED:
10/15/2024 07:05 PM
Key Details
Property Type Single Family Home
Sub Type Detached
Listing Status Active
Purchase Type For Sale
Square Footage 1,965 sqft
Price per Sqft $1,119
MLS Listing ID 40638983
Style Bungalow
Bedrooms 4
Full Baths 3
Half Baths 1
Abv Grd Liv Area 3,898
Originating Board Kingston
Year Built 1998
Annual Tax Amount $7,335
Lot Size 2.163 Acres
Acres 2.163
Property Description
Location
Province ON
County Frontenac
Area Frontenac
Zoning R
Direction Sunbury Road to Hitchcock Drive to Stone Point Drive follow to 3909.
Rooms
Other Rooms Shed(s), Other
Basement Full, Finished
Kitchen 1
Interior
Interior Features Central Vacuum, Auto Garage Door Remote(s), Built-In Appliances
Heating Forced Air, Oil
Cooling Central Air
Fireplaces Number 2
Fireplaces Type Propane, Wood Burning
Fireplace Yes
Window Features Window Coverings
Appliance Water Purifier, Water Softener, Dishwasher, Dryer, Microwave, Refrigerator, Stove, Washer
Exterior
Exterior Feature Built-in Barbecue, Landscape Lighting, Landscaped, Lawn Sprinkler System, Lighting, Year Round Living
Garage Attached Garage, Garage Door Opener, Asphalt, Circular, Heated, Inside Entry
Garage Spaces 4.0
Utilities Available Cell Service, Electricity Available, Garbage/Sanitary Collection, High Speed Internet Avail, Recycling Pickup, Phone Connected
Waterfront Yes
Waterfront Description Lake,Direct Waterfront,Pond,Other,Lake/Pond
View Y/N true
View Garden, Trees/Woods
Roof Type Metal
Porch Deck, Patio
Lot Frontage 149.02
Lot Depth 646.09
Garage Yes
Building
Lot Description Rural, Rectangular
Faces Sunbury Road to Hitchcock Drive to Stone Point Drive follow to 3909.
Foundation Block
Sewer Septic Approved
Water Drilled Well
Architectural Style Bungalow
Structure Type Stone
New Construction Yes
Schools
Elementary Schools Holy Name/ Glenburnie
High Schools Regi / Lesalle
Others
Senior Community No
Tax ID 362960255
Ownership Freehold/None






